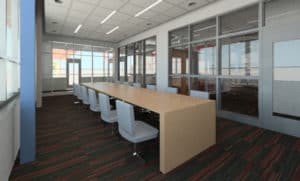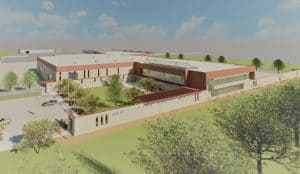With the rapid expansion of Williston, North Dakota caused by the late 2000’s oil boom, demand for city services greatly increased. Kodet worked with the City to define program and design of this new 96,000 sf public works facility which features a two-story office space and 42,000 sf of heated vehicle garage space.
Kodet Architectural Group worked with the City of Williston to design their new public works facility. The late 2000s oil boom in Williston, North Dakota, caused the city to rapidly expand and nearly double its population as companies and workers moved to the Bakken oil field. This rapid expansion earned Williston the nickname “North Dakota’s Boomtown USA.” This increase in population and commerce forced the City to reevaluate its facilities and service levels to meet increased demand. After studying options to renovate the existing facility, locate elsewhere, or construct a new facility on the current site, the latter option was chosen as the most economical and best way to meet the essential service demands of the City both now and for the future.
Due to time constraints, budgeting, and the need to prepare the large site for construction, the project was broken up into two phases. Kodet’s team worked with the City of Williston to prioritize and develop a phasing schedule. The first phase included the demolition of an existing cold storage building, site demolition and regrading, the construction of a covered vehicle fueling island, and a salt-sand storage building. The second phase included a new building comprised of office space, vehicle storage, and a repair garage, and development of the site, including parking lots, sidewalks, landscaping, etc. Construction drone footage was taken while the facility was being built during phase 2.


Above are renderings of the Williston Public Works Facility
Quote, “The new facility is a huge win for the community” – Commissioner Chris Brostuen Williston Herald Article June 8, 2018
The 96,000 square foot building features 30,000 square feet of office space, with the remaining space being used for vehicle storage and maintenance/repair. Built within the existing confines of the public works yard, the facility takes advantage of the publicly-owned and underutilized site. The two-story office space features private offices, an open office, locker rooms, and a large first floor lunch room designed to double as a community meeting room. The second floor contains a large training room, conference rooms, and office space for both the public works and the city engineering departments.
The 42,000 square foot vehicle storage garage was designed to house up to 60 public works vehicles, tools and parts storage, construction sign storage, as well as 6 repair bays, a welding bay, and a vehicle wash bay.