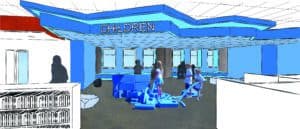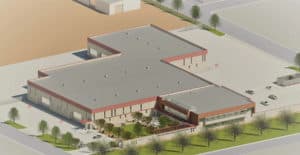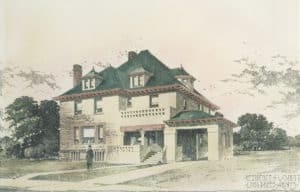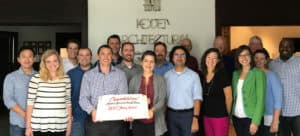Educational Design + ALEP
EDUCATIONAL DESIGN | ACCREDITED LEARNING ENVIRONMENT PLANNER Edward J. Kodet, Jr., FAIA, ALEP, LEED AP BD+C, recently completed the certification process for the ALEP Credential, a mark of excellence developed to reflect the knowledge, skills and abilities of a competent learning environment planner. The ALEP credential was designed to elevate professional standards, enhance individual performance and identify those in the educational environment industry who demonstrate the knowledge essential to the practice of learning environment planning. The ALEP certification is the industry standard for all professionals engaged in planning, designing, operating, maintaining, and equipping learning environments at all levels of education. With Mr. Kodet’s completion of this process, he has aligned himself with the standards of 21st century teaching and learning ideals, and incorporating the most current and relevant information regarding the school facility industry. The Association for Learning Environments (A4LE),is the only professional organization whose principal purpose is improving the places where children learn. Mr. Kodet’s certification has equipped him with the latest knowledge base in learner needs and styles, Community Engagement and Master Planning, Educational Facility Pre-Design, Educational Architectural Designing, Capitol Project Management and Assessing the School Facility. The CEFPI states, “An individual who has been certified by CEFPI has achieved the highest qualification in our profession. Clients can appoint ALEPs with confidence that they have been examined for competence by our association.” After meeting eligibility requirements and submitting an application, ALEP candidates must pass a rigorous ALEP exam. Once a candidate has earned the credential, they must maintain it by fulfilling certification renewal requirements every three years, in addition to maintaining minimum continuing education units each year. Mr. Kodet has worked with multiple school systems in his career. Kodet Architectural Group, Ltd. and Mr. Kodet have a history of delivering projects on time and under budget, while still […]




