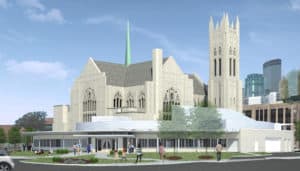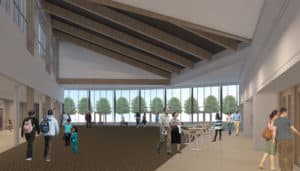Central Lutheran Church in downtown Minneapolis, initiated its centennial celebrations in October 2018 with the opening of their new building addition. Kodet Architectural Group worked with the congregation to re-invigorate their facilities while enhancing their historic sanctuary. The outdated Parish Hall + Education wings were replaced with a smaller addition that promotes a free-flow of congregants from worship to fellowship.
Central Lutheran Church in downtown Minneapolis, initiated its centennial celebrations in October 2018 with the opening of their new building addition. Kodet The new fellowship hall, the Great Hall, is a large and welcoming assembly room, with two-story windows facing downtown and clerestory windows with views of the historic structure. Particularly at night, the large windows of this large illuminated space act as a beacon to the City, welcoming all to this wonderful Church in the center of Minneapolis.
“It is a building all about community. A great room in direct dialog with the historic sanctuary with windows that look up to remind us of our history and look out in the world where we are called to serve.”
– Pastor Peter Nycklemoe
With the Church’s strong community outreach mission, the addition provides a welcoming architecture that uses ribbon windows to create this sense of openness. The welcoming addition better supports their free meal program, clothing Free Store, and community health clinic with dedicated spaces for each. The energy-efficient, fully accessible, 30,000 square foot addition features a large Great Hall with seating for up to 500 people, a kitchen, staff offices, meeting rooms, classrooms, a clothing Free Store, and a health clinic.
The circular design of the facility was unique and offered many opportunities for our architecture team, primarily to open the site up for green space and allows for better wayfinding within. The compact design allows for ample green space on the exterior, which helps to reduce urban heat island affects and improve air quality. The compact design also allows for easy wayfinding and circulation as well as security. From the center of the building, security can view all entrances, and monitor who is in the building and where they go within it. This allows for efficient staffing as well as a more welcoming environment as persons are always greeted shortly after arriving within the building.
The new Great Hall is a large, welcoming, assembly room, with two-story windows facing downtown and clerestory windows with views to the existing historic structure. Particularly at night, the large windows of this large illuminated fellowship hall act as a beacon to the City, welcoming all to this wonderful Church in the center of Minneapolis.
Central Lutheran has a strong community outreach mission, and thus wished for a welcoming feel at the main entry door to the south parking and drop-off area. This is architecturally expressed by columns and roof overhang, creating an inviting “front porch”
The new addition was built in large part to support the urban community outreach mission of the church. The large Great Hall allows for hundreds to be served meals free-of-charge, and the upgraded kitchen makes it easier for church volunteers to assist with the meals. Likewise, the “Free Store,” which provides free-of-charge clothing to the community, was given ample space in the addition. Storage areas, clothing sorting, and display areas were all considered in the design of the space. Openness, combined with safety and security, were fundamental to the design of this area. This was also true for the on-site Augsburg Health Commons clinic area incorporated into the project. This free-of-charge health service allows the church to provide critically-important health care as a free community service. It also allows medical professionals to gain important experience serving the community in a unique way. We at Kodet Architectural Group are quite proud of our involvement with Central Lutheran to design meaningful spaces for the community.

