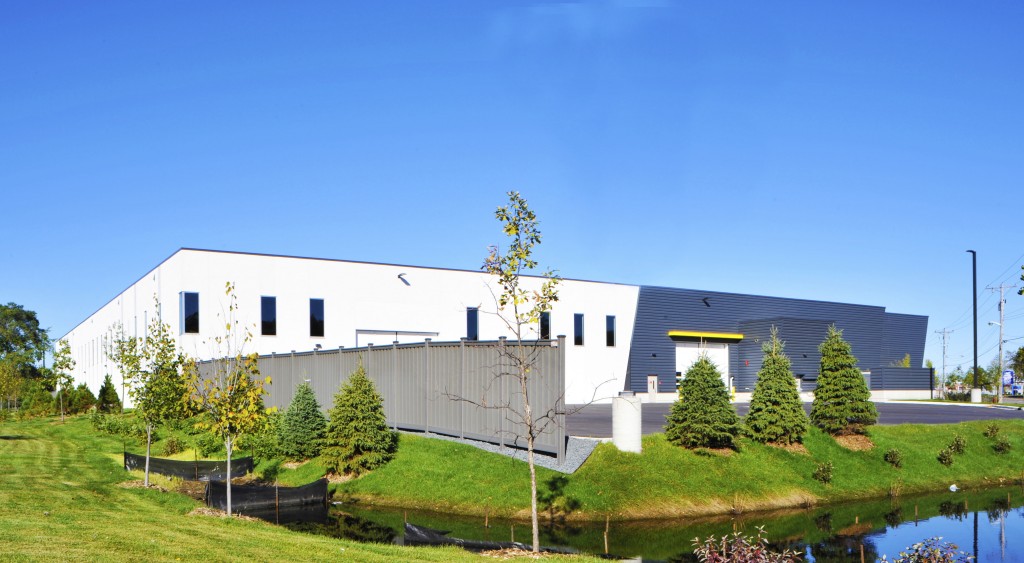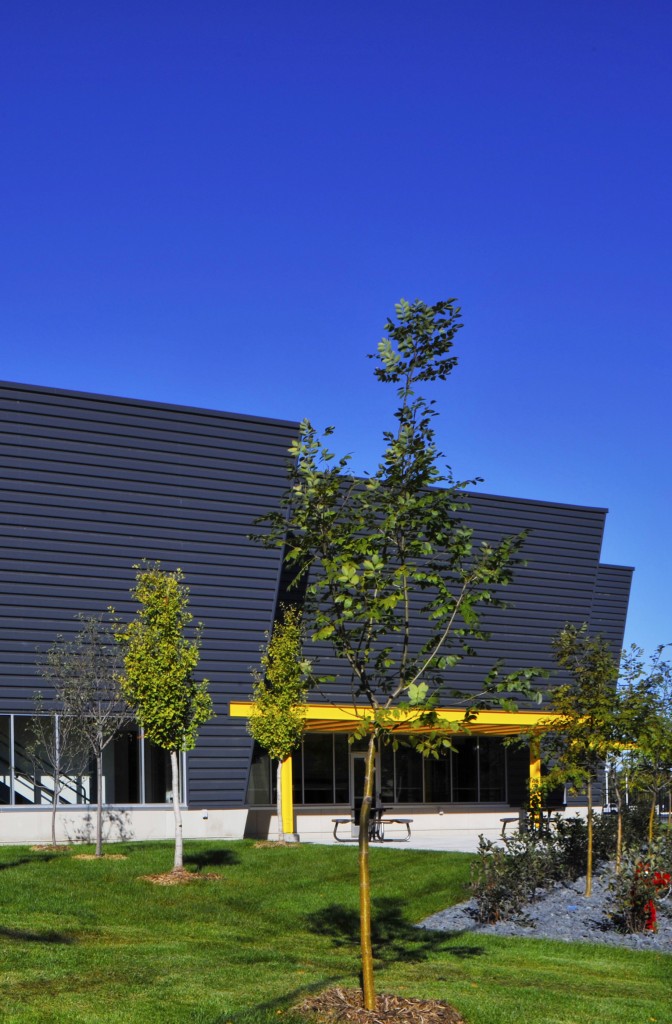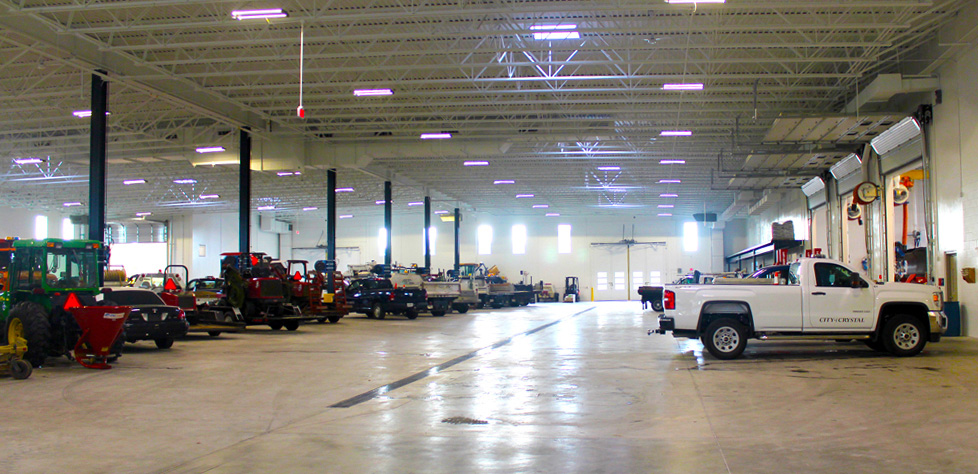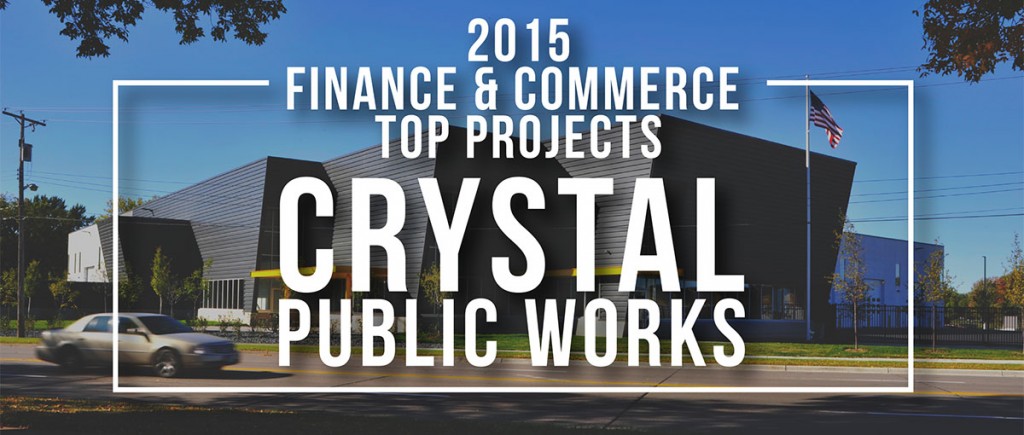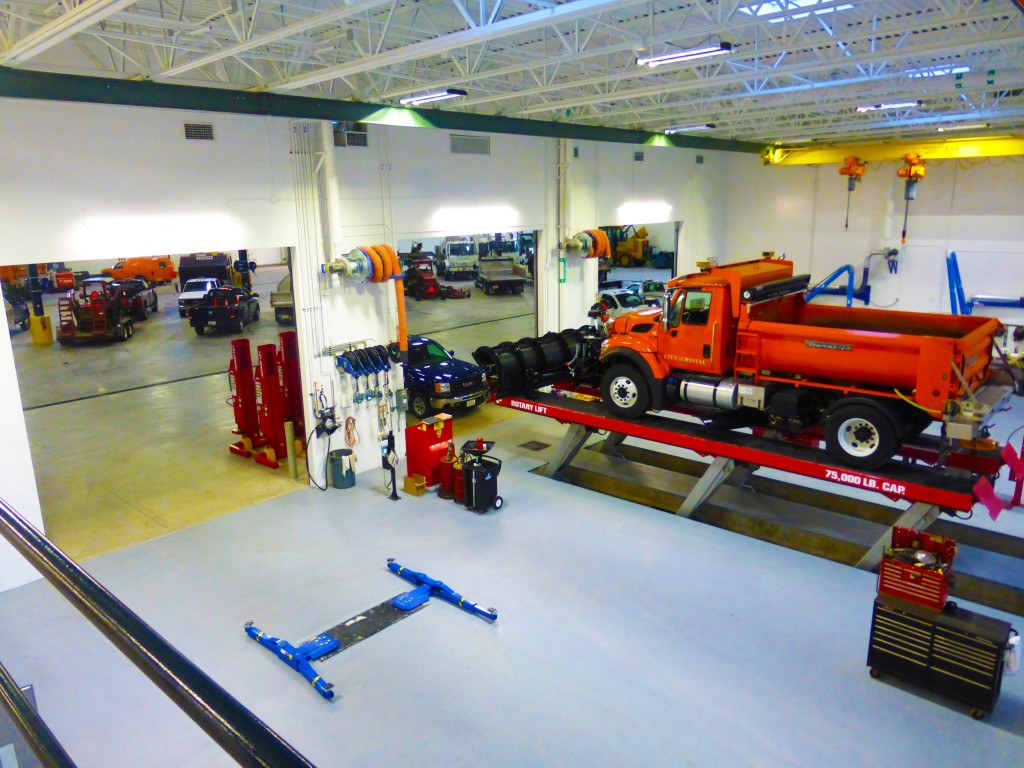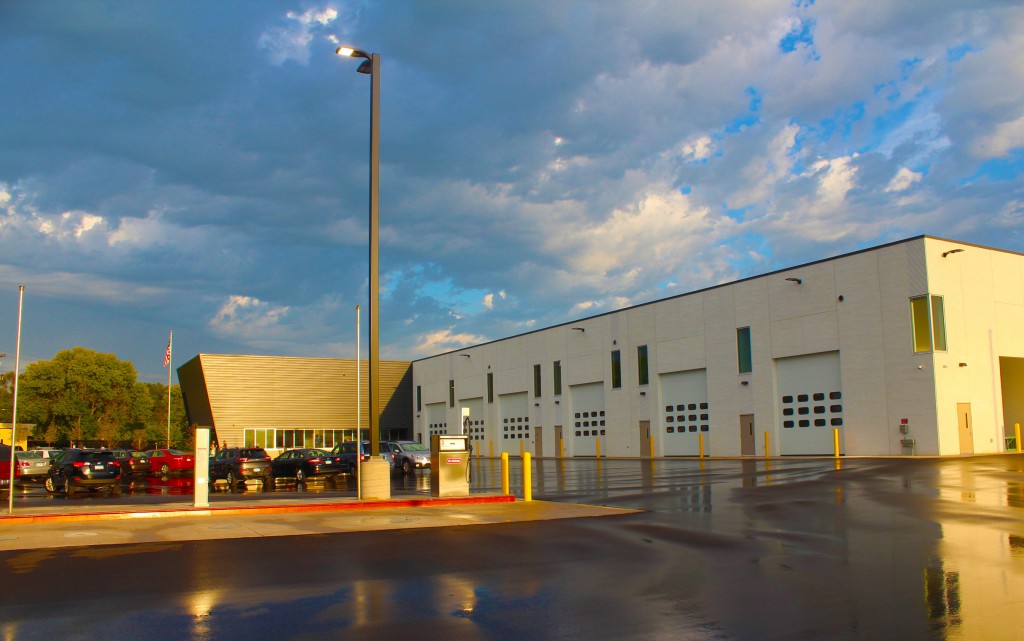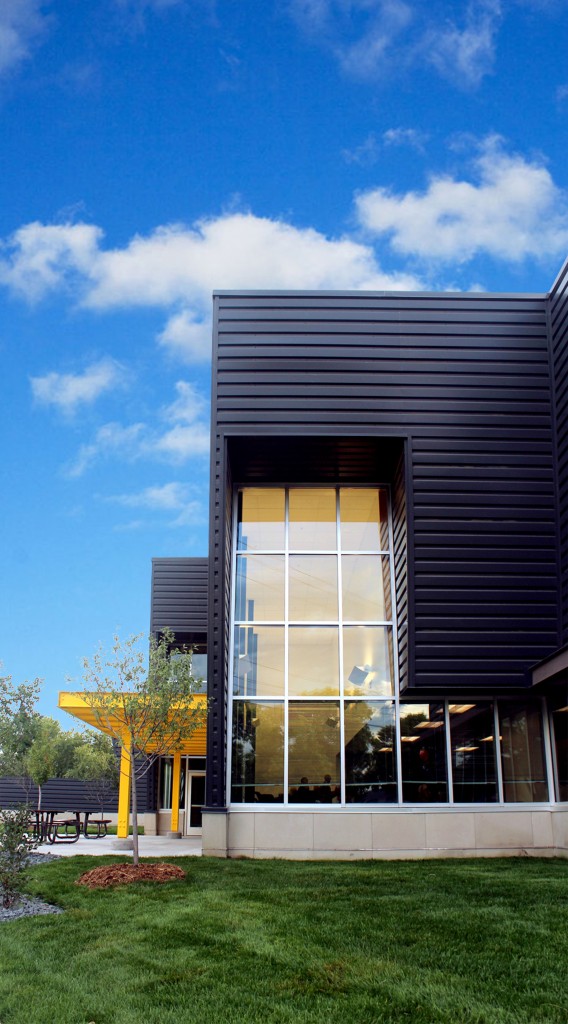Top Projects Crystal Public Works
Finance & Commerce recently named their Top Projects of 2015. The 26 projects were selected by an independent panel of judges looking at degree of difficulty, creativity in design, innovative construction techniques, cooperation among contractors and management, and sustainability efforts. Kodet Architectural Group is honored to have the City of Crystal, Public Works Facility selected to this list. The new Crystal Public Works Facility stands as a collaborative reflection of the City of Crystal’s community; it’s vibrancy, and its people. An outdated existing public works building and an under-sized site paired with an ever-developing community called for the need of a facility capable of upholding a growing community’s vitality. The new Public Works Facility moved the City’s operations to a larger, more efficient site on West Broadway Avenue. This greatly enhanced the function of Public Works as it houses their entire vehicle fleet in heated covered storage and provides a state-of-the-art maintenance garage and shop area. The building unifies separate operations into one building, including Streets, Parks, Utilities, and Maintenance
2015 Finance + Commerce Article
Through a comprehensive approach throughout the design process and engaging the community, staff, and stakeholders we’re able to communicate specific needs and vision for the facility. The exterior design is a physical representation of the city’s pride and strengthens the sense of community, which will stand for years to come. Increased building, site, and design allows safer and more efficient circulation by Crystal Public Works vehicles and includes indoor storage for most if not all equipment. Prior facility had no space for maneuvering within the building and much equipment had to be stored outside or in a separate “cold storage” facility. The new facility is centrally located in Crystal, providing for greater cooperation and collaboration. New building layouts is more efficient for Crystal Staff use and provides a safer and healthier work environment due to design of HVAC, lighting, and materials distribution systems. The design was a successful collaborative effort between the design team, Crystal Public Works staff and other city staff, which worked closely through the programming, design and construction phases. This project is a tremendous asset to Crystal’s facilities and will support Crystal’s public operations for many decades into the future

The building houses several departments all under one roof: Streets, Parks, Utilities, and operations. The flexibility of the design will adjust to department expansions and provide spaces and have multiple sues. Design concepts used in the 69,035 SF Crystal Public Works Facility include: a contextual durable architectural image with warm colors and textures, offices, conference rooms, a lunchroom designed for efficient crew staging and operations, 90’ wide drive-through vehicle storage bays for fast and safe turn-out and overhead cranes and vehicle hoists for a variety of vehicle sizes. The facility includes mezzanine storage throughout, high-speed energy efficient doors and current public works equipment, such as hoists, cranes, and lubrication equipment. Furthermore, the entire building features state-of-the-art mechanical and electrical systems. By housing their entire fleet in a heated covered storage building and providing a state-of-the-art maintenance garage and shop area the functionality of the Public Works Department has been greatly enhanced.
The triangular site 5.3 acre in size was a challenge. The site was an abandoned distressed building and parking lot, which was blight in the neighborhood. The design process was one of engagement and through collaboration with the community we were able to create a facility that stands as a strong reflection of the pride and vibrancy of the community.The project makes a unique design statement of an ordinary utilitarian building type using simple, economical materials such as precast concrete, metal panels, and painted steel. Large areas of windows and angled colored metal panels define the more people-centered spaces such as the lunchroom, meeting rooms, and offices. The color geometry and large areas of glazing are in contrast to the large box-like mechanics and truck bays defined by the precast panels and vehicle doors.
