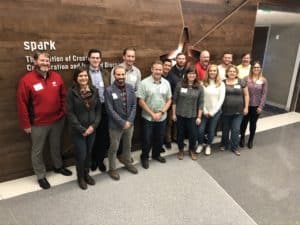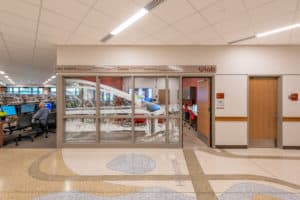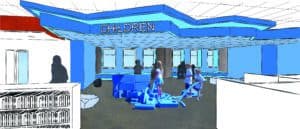Zimmerman/Livonia Fire Hall Groundbreaking
On Thursday, June 25, 2020, the Zimmerman/Livonia Fire District held their Groundbreaking event at the site of their new Fire Hall + Event Center, 26140 136th Street NW, Zimmerman, MN. Located just west of the business district of Zimmerman near the edge of town, the Fire District obtained 9 acres of land to build their new building which will combine both functions of a fire station and event hall. Kodet Architectural Group engaged with the Fire District plus their stakeholders to incorporate these two unique programs together into a single community building which will have a 290 person banquet event hall and a 7 bay apparatus space for the fire station amongst other building amenities. Site excavation will start on Monday, June 29 and the building has an anticipated substantial completion date of June 2021. The Fire Hall Includes: 48 Person Training Room Fitness Center Kitchen and Lounge Space Turnout Gear Room Decontamination Room SCBA Tank Refill Room Firefighter Showers 7 Bay Apparatus Space Dispatch Center Staff Offices The Event Center Includes: 290 Person Banquet Event Hall 12 Person Conference Room Catering Kitchen Outdoor Patio Space Welcoming Lobby









