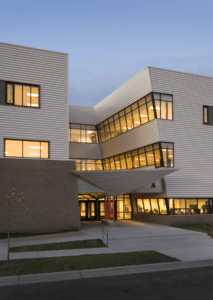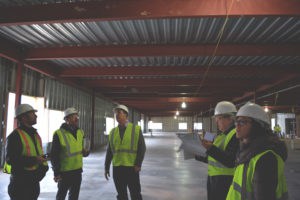Designing Safe + Secure Schools
PART 1 | School Security Practices Whether or not your building a new school, retrofitting, or renovating, it is always the right time to review your school’s security infrastructure to ensure your students, staff, and school personnel are as safe as possible. As important as cameras, scanners, lighting, and alarms are within a school’s security system, the must be supported by training, policies, and most importantly collaboration with the other systems creating a holistic approach to your school’s security design. In this 3-part series we will look at the process for developing a school security assessment to develop specific actions and discuss response and recovery options. PART 1 | We will dive into a process of ASSESSING your current facility with an honest look at the security and threats. PART 2 | We will develop specific action steps to the school district’s PREPAREDNESS. PART 3 | We will discuss RESPONSE + RECOVERY. FACILITY SECURITY ASSESSMENT A complete and holistic facility assessment is a combined team effort that involves steps to develop a comprehensive program that is used to review how our current facilities are built, how they function, and how current school policies affect security within school buildings. SECURITY ASSESSMENT TEAM The Security Assessment Team should be made up of a diverse team of: Students + Teachers + Administrators Parents + Community + Local Law Enforcement Architect + Security Professionals Superintendent The assessment team should provide a comprehensive district-wide analysis of current facility infrastructure, design, maintenance, policies, and procedures. The assessment team will compile all findings and research into a document that can be reviewed and updated on a regular basis. At minimum the Team will review the following items for your School Security Assessment: Building Exterior Conditions and relationship to such factors and environmental design + site configuration for vehicle and […]


