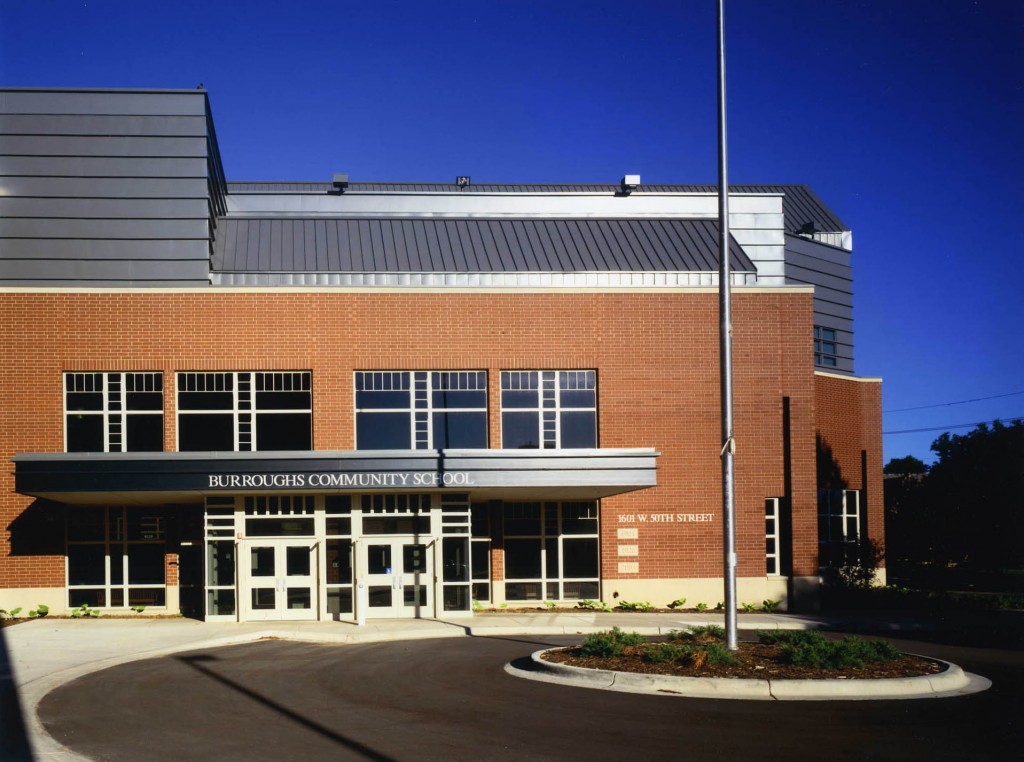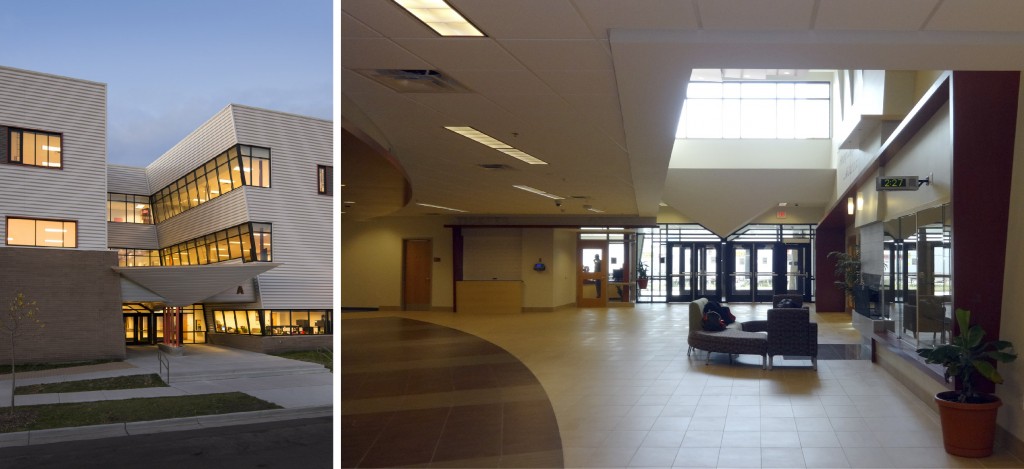Designing Safe + Secure Schools
PART 1 | School Security Practices
Whether or not your building a new school, retrofitting, or renovating, it is always the right time to review your school’s security infrastructure to ensure your students, staff, and school personnel are as safe as possible. As important as cameras, scanners, lighting, and alarms are within a school’s security system, the must be supported by training, policies, and most importantly collaboration with the other systems creating a holistic approach to your school’s security design.
In this 3-part series we will look at the process for developing a school security assessment to develop specific actions and discuss response and recovery options.
PART 1 | We will dive into a process of ASSESSING your current facility with an honest look at the security and threats.
PART 2 | We will develop specific action steps to the school district’s PREPAREDNESS.
PART 3 | We will discuss RESPONSE + RECOVERY.
FACILITY SECURITY ASSESSMENT
A complete and holistic facility assessment is a combined team effort that involves steps to develop a comprehensive program that is used to review how our current facilities are built, how they function, and how current school policies affect security within school buildings.
SECURITY ASSESSMENT TEAM
The Security Assessment Team should be made up of a diverse team of:
- Students + Teachers + Administrators
- Parents + Community + Local Law Enforcement
- Architect + Security Professionals
- Superintendent
The assessment team should provide a comprehensive district-wide analysis of current facility infrastructure, design, maintenance, policies, and procedures. The assessment team will compile all findings and research into a document that can be reviewed and updated on a regular basis.
At minimum the Team will review the following items for your School Security Assessment:
- Building Exterior Conditions and relationship to such factors and environmental design + site configuration for vehicle and pedestrian flow to and from the site.
- Access Control for all aspects of the building, including Students, Staff, Administrators, and Visitors.
- Building Interior Assessment including design of entryway, classrooms, and circulation.
- Policy + Procedures, including the emergency action plan as well as everyday policies and procedures that might affect building security.
- Work with Local Law Enforcement, to develop a Threat Assessment with ongoing communication and regular updates.
SAFETY ASSESSMENT QUESTIONS
Below is an edited list of questions and items to be reviewed by the assessment team. Every school district is unique, and the assessment team should identify areas for further in-depth analysis and exploration. Teams should work directly with Local Law Enforcement professionals and develop a strategy to update and keep the communication open for up-to-date threat assessments and emergency response action plans.
BUILDING EXTERIOR
- Parking | School has designated areas for staff/student and visitor parking.
- CPTED | Crime Prevention Through Environmental Design
- Bus | Loading + Unloading are clearly marked and under visual surveillance
- Entry Doors | Clearly visible.
- Visual Surveillance of Entry Areas
- Very Restricted Access | To high vantage points such as Roofs, Trellis, and Monuments (Climbing, Hiding, and Concealment)
- Fire/Emergency | Response access to the building is clearly defined and understood between the District + Local Emergency Response Teams.
ACCESS CONTROL
- Well defined limited building access points
- Monitoring of Designated Access Points | Visual, Video, or Etc.
- Visitor Access + Control | Established + Followed through
- Key Control Program Established | Identify who has access to the building and how often is it updated.
BUILDING INTERIOR
- School Entry + Office are clearly marked
- Security Procedure | School has security procedure for students+ visitors and it is known and followed.
- Stairways, Hallways, and Restrooms are adequately lit.
- Restricted Access to enclosed stairwells or visually monitored
- Lockers | Placed in easily visible locations.
- Classroom Door | Hardware is reviewed
- Classrooms | Can be locked from the inside.
- Doors with Windows | Can be covered
- Class Rosters | Reviewed + Updated
- Classrooms have adequate aisle space for exiting.
- Clear Exit Paths are visible for emergency access.
- Classrooms have access to communication systems
EMERGENCY OPERATIONS PLAN
- Does the district have an emergency plan in-place?
- The plan needs to be clear, concise, and easy to follow.
Kodet Implementing School Security Practices


In 2013 the U.S. Department of Homeland Security issued two documents to address security best practices for K-12 Schools. Within the document Homeland Security issued that, “Prevention, Protection, Mitigation address what schools, districts, and community partners can do to reduce or eliminate risk to life and property.” These as well as other resources provide an initial action plan that can help school districts initiate a Security Assessment of their facility.
Working with Architects + Security Professionals, Districts can stay ahead of the ever-changing need to keep our educational facilities safe and secure environments for learning.
To learn more about developing a security checklist and assessment for your school district, contact us today.
