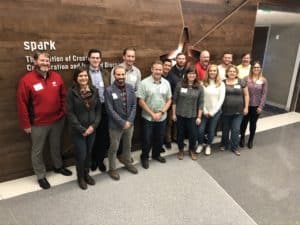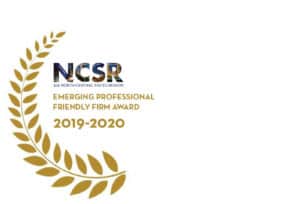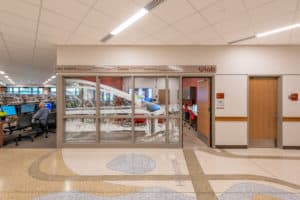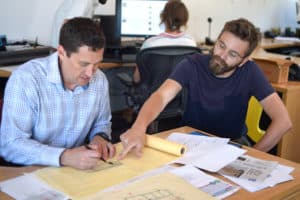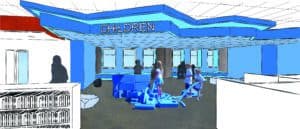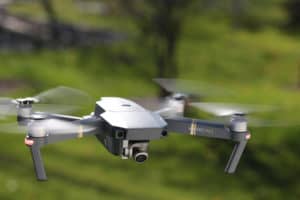AIA Leadership | Kyle Palzer
At Kodet, we encourage all our employees to participate in volunteer opportunities that help strengthen the architecture community. Kyle Palzer, Assoc. AIA a designer here at Kodet, has been actively involved with the AIA North Central States Region Emerging Professional Committee as the Regional Associate Director, to help guide policy matters for the national professional organization. The committee has continued to strengthen its regional bonds over the last year with monthly working calls taking place between the four states of Minnesota, North Dakota, South Dakota and Wisconsin. This past year the committee put into action the initiatives it laid out last year, resulted in the following: aiancsr.com was launched, a new Emerging Professional focused website which provides resources, blogs, and recognition geared specifically for this AIA member category. The fourth annual Regional EP Summit took place in Madison, WI at the start of October hosted by AIA Wisconsin. The regional Emerging Professional Friendly Firm Award was introduced, similar to the former IDP Firm Award, it recognizes firms that do an outstanding job supporting young professionals. Kyle has been able to connect the region’s Emerging Professional leaders together and spearheaded the NCSR EP Friendly Firm Award. Kyle’s term as the Regional Associate Director ends at the end of the year. However, he will continue to represent Associate AIA members as he steps into a new role on the AIA National Associates Committee, serving as one of four National At-Large Director for 2020-21 leading the Influence + Innovation work group. The goal of the workgroup will be to plug the voice of the Emerging Professional into the future initiatives AIA is working on. These include the 2021-2024 AIA Strategic Plan, “The Next Big Thing” – AIA’s committee and knowledge community restructuring plan, and AIA’s Climate Action Plan, known as “The Big Move”. To help foster this collaboration, the National Associates […]

