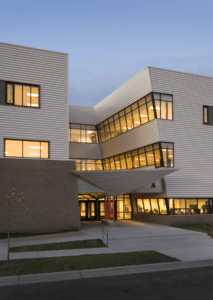Balancing Contemporary Needs and Historic Preservation
Finding a balance between contemporary needs and the requirements of historic preservation can be a challenge. There are established paths to success for those that work to maintain historic buildings in active use. The following are a few upfront planning considerations when considering an historic rehabilitation. Proposed Uses Identifying a suitable use is essential. This is relatively fairly straightforward if the use matches the original use. However, that is always not an option and suitable contemporary uses need to be explored. A well selected new use will not compromise ‘historic character defining features’. For example a use that would require modifications to an existing historic storefront would not be suitable. On the other hand, a use might be viable if changes would be limited to modifications or additions to a non-historic interior or non-primary façade. Building Codes In-depth code analysis is essential to confirm whether the proposed use can be safely incorporated into the building. The scope of work required to accommodate the proposed use within the code will vary greatly with the nature of the historic structure and the proposed use. Consequently, it is important that this analysis occur early. Code compliance is rarely a one-size-fits-all proposition with historic structures. Building codes in recent years have evolved to offer various pathways to compliance. This greatly assists working with historic structures that don’t fit neatly within contemporary building conventions. Contemporary Systems & Technology Whether the proposed use matches the historic use or is entirely contemporary, it is almost always necessary to incorporate new systems and to do so with as little impact or loss of historic character as possible. Successfully incorporating new systems requires understanding the opportunities and limitations of how a building is constructed as well as a willingness to look for creative solutions. Evolving technologies offers increasingly less […]


