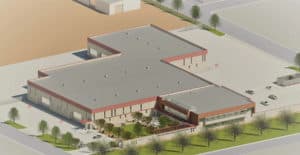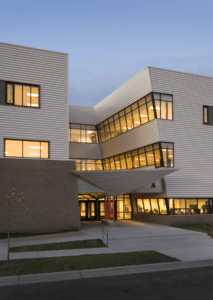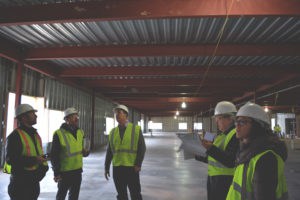Virtual Reality in Architecture
VIRTUAL REALITY IN ARCHITECTURE Even if you are not a computer techy person, you have probably seen those strange headset things people put on to be in a virtual environment. Usually these are part of a gaming system that can create a very realistic digital environment called Virtual Reality (VR). The gaming industry is pushing computer manufacturers to improve computer processing speeds that make it affordable for the general public, including smaller architecture firms, to purchase computers that can handle the VR demands. EVOLUTION Virtual reality is not new for architects though. Drawings and models have been tools architects have used to develop their designs for centuries. Perspectives, isometrics, and three-dimensional (3D) models are the traditional techniques architects have used to visualize a space and relay that vision to a client or community. As technology has evolved, these visual representations have gone from hand drawings and physical models to three-dimensional computer-generated images and 3D printed models to fully digital immersive experiences (Virtual Reality) where one can almost feel like they are walking through a space. The evolution of 3D representation allows designers more tools to help clients understand the design of a future space. Each space and client are different and should be evaluated on the best use of technology to satisfy the owner’s needs. Architects strive to design spaces that are functional for their clients, and the more the client understands the space and can understand the design intent the higher probability the space will perform as the client envisions. VISUALIZATION A fully interactive virtual reality experience through a headset can be an unsettling or uncomfortable experience for some and designers must know the best approach for each client or community. Depending on the building type and location, many people can see a 3D image and understand how it […]




