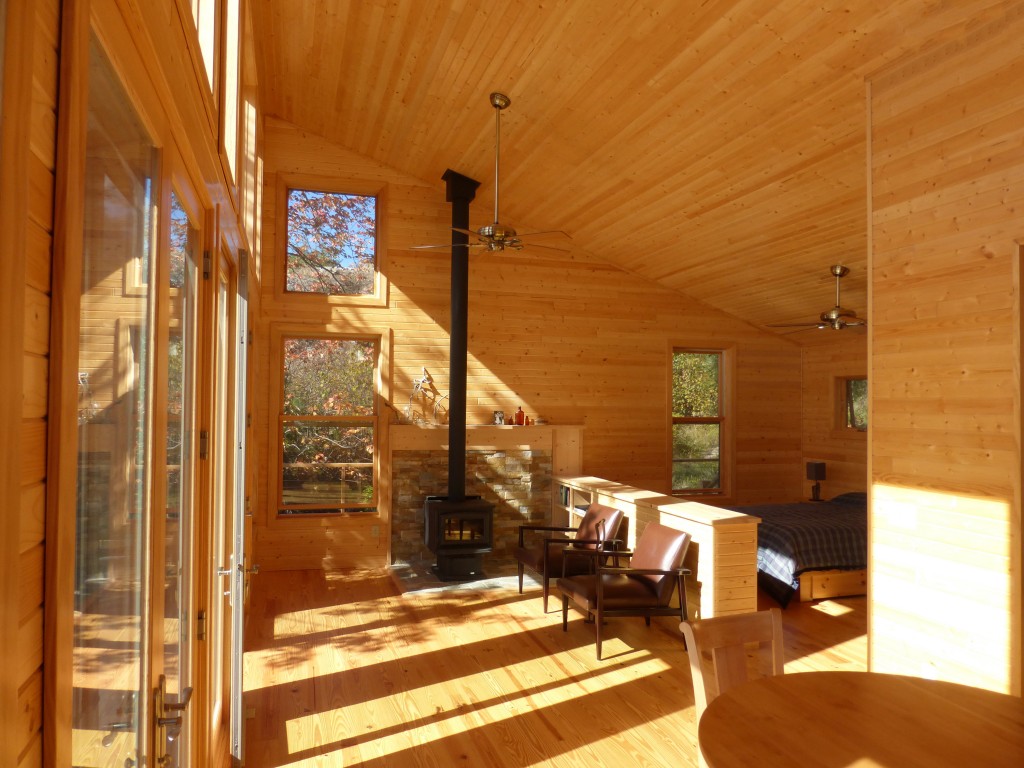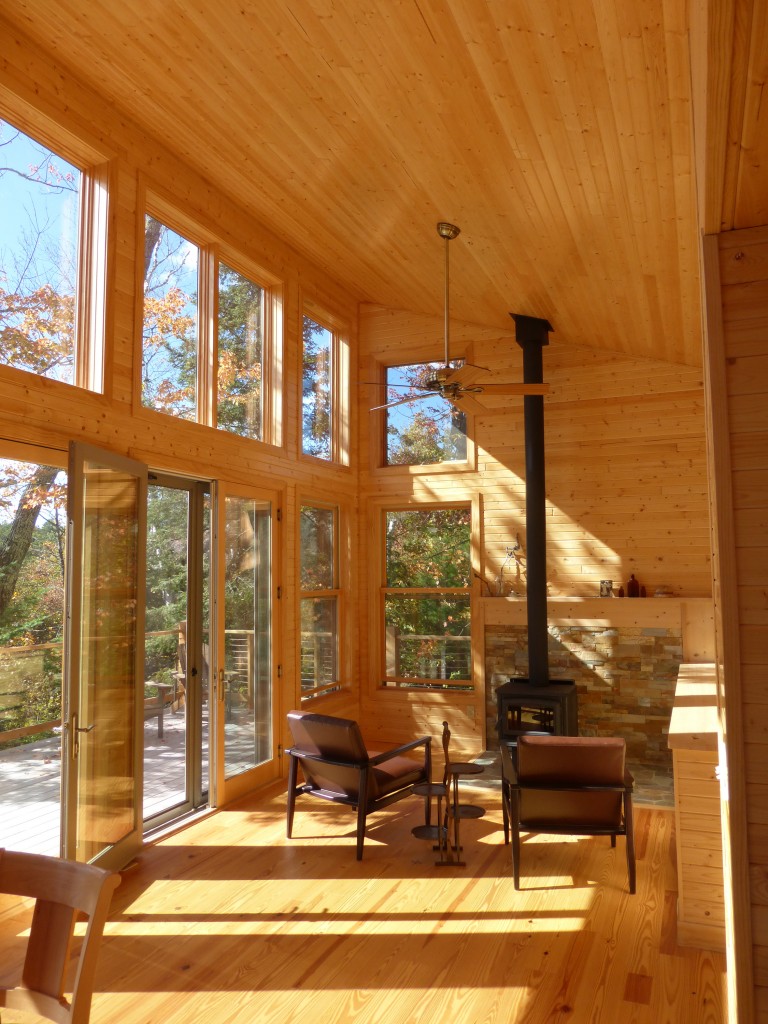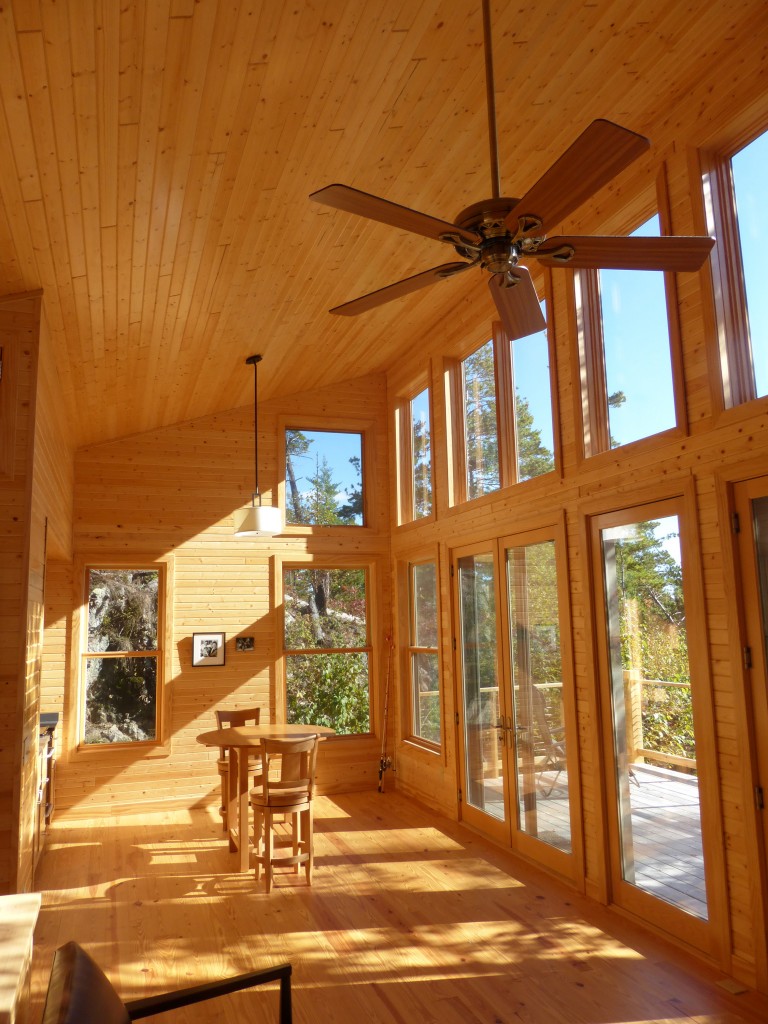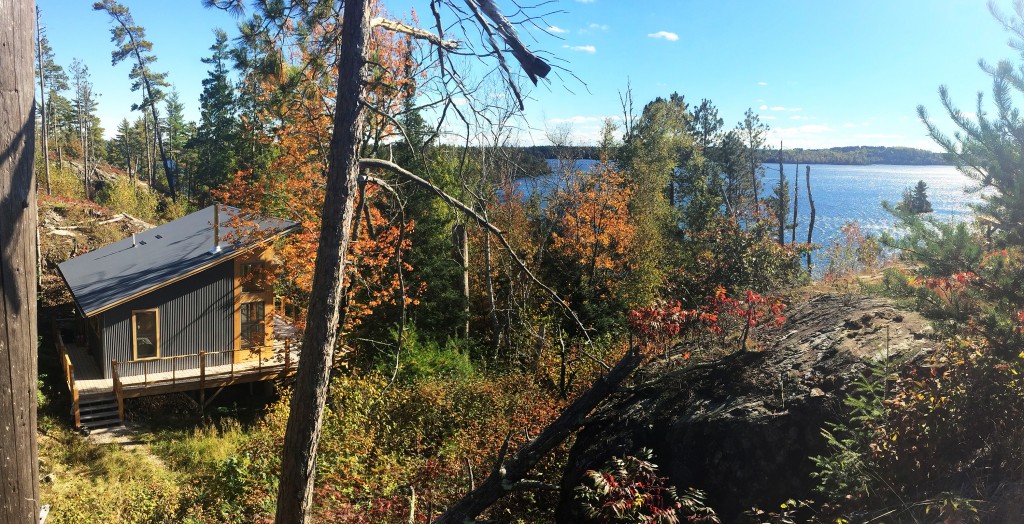Ripple Island Cabin
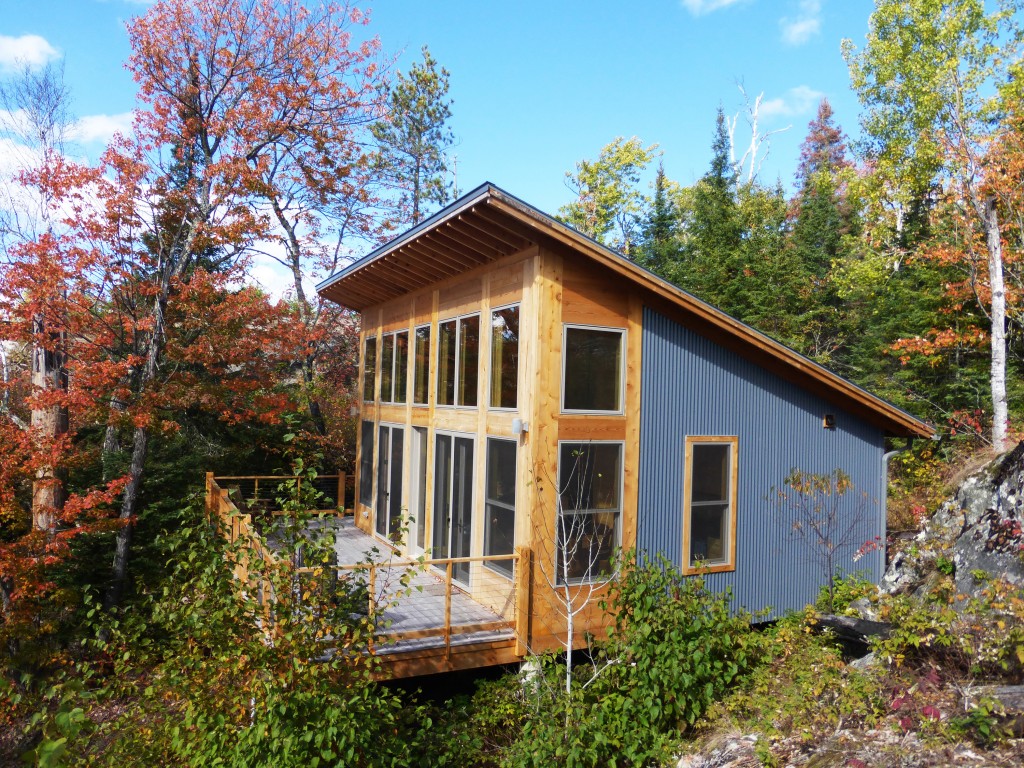
Ripple Island Cabin designed by Ken Stone was recently awarded “Home of the Month” by the Star Tribune. This small, one room summer cabin was built on a portion of a rocky island on Burntside Lake in northern Minnesota. The island and lake have a cherished family history for the owners, with generations spending summers on the quintessential northern Minnesota lake.
The owners wanted a simple structure in the woods, protected from strong winds yet with abundant daylight and views to the majestic surroundings. Specifically,
the owners asked that the little structure have “lift” to harness the brilliant northern sunlight. The south-facing window wall provides daylight throughout the day, warming the space in the spring and fall without the need for supplemental heat. The full glass doors open along the eintre wall so the cabin feels more like a screen porch, capturing the breezes and views of the lake.
The pine interior is reminiscent of traditional north woods cabins. The exterior corrugated metal siding relates to simple agricultural buildings common in the landscape of rural Minnesota. And the stone surround at the fireplace seems to be from the rock outcroppings found on the island.
Enjoy the article found here in the Star Tribune, congratulations Ken on all of your hard work!
About the Architect
Working as a leader on the team, Kenneth Stone, AIA, LEED AP BD+C, CID, has over 29 years of experience in the architecture field. His experience leading programming, designing, and managing projects allows for projects that meet and exceed our clients’ expectations. He uses his exceptional organizational skills and breadth of technical knowledge to coordinate the daily activities of Kodet’s team while conferring with clients to promote project goals.
Ken’s expertise includes technical knowledge of current building systems. He brings a thorough understanding of state-of-the-art standards expected in today’s environments to every project.
Additionally, Ken is the person responsible for cost estimating. He provides clients with detailed cost estimates based on industry cost standards, as well as contractor and vendor costs. He has the capability to provide a project budget that tracks other costs beyond the construction costs to provide clients with a total budget picture.
Since my youth, I have always enjoyed drawing and building models, so being an architect is a natural fit. My favorite part of a project is sketching ideas to visualize a client’s ideas and exploring the possibilities. Leading a project team with a variety of personalities is a rewarding process for me, particularly mentoring younger architects.

