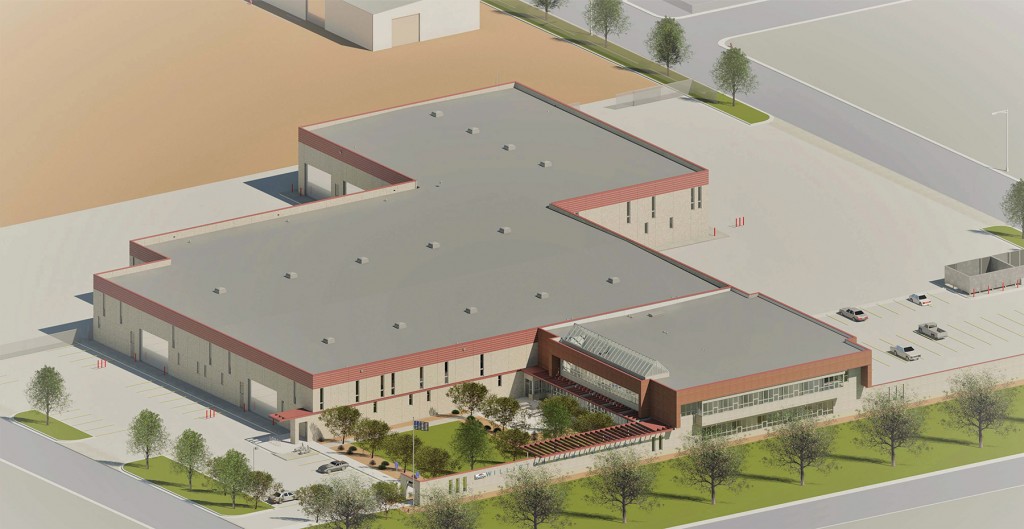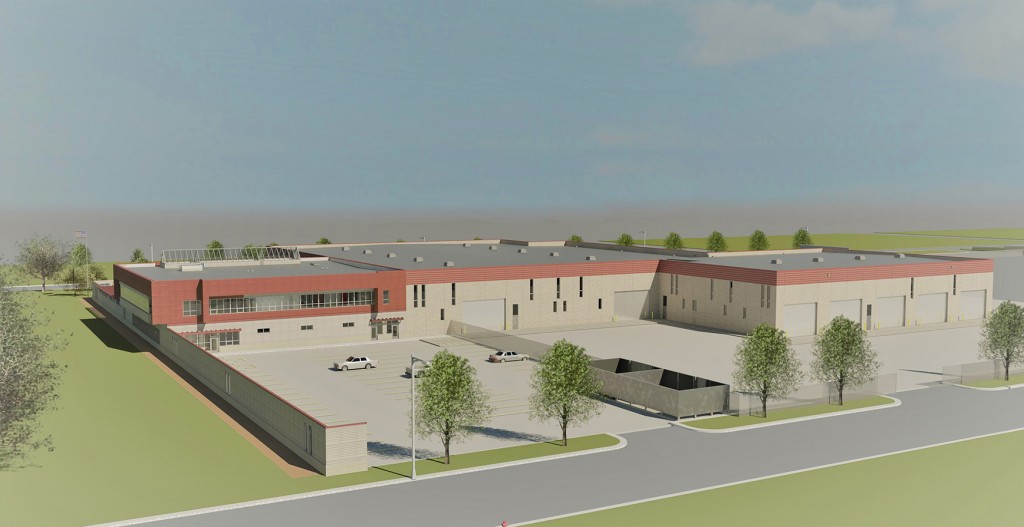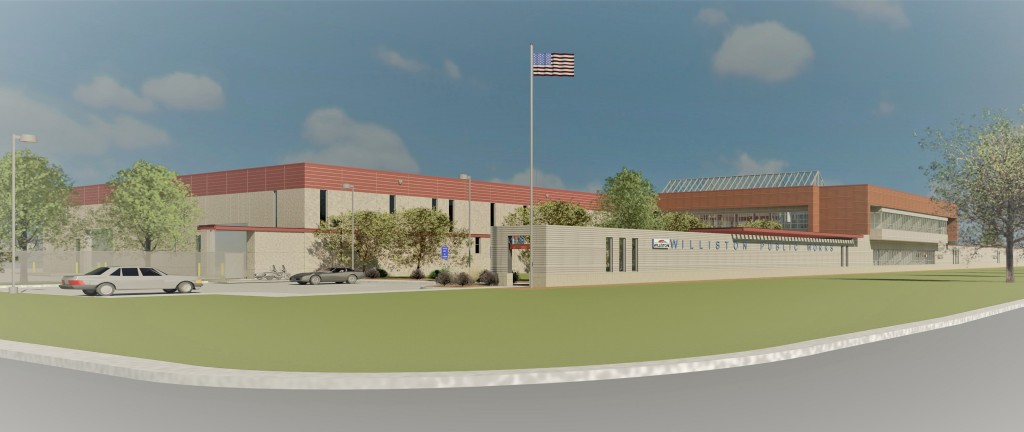City of Williston Public Works Groundbreaking
The City of Williston recently broke ground on a new Public Works Facility which will feature a 96,000 sf facility on a 14.75 acre site. Kodet Architectural Group worked closely with the City of Williston and the process hinged on collaboration to ensure all voices were heard in designing a facility which met their unique programmatic needs. The building provides a connection between the public and city employees and features state-of-the-art technologies and the right amenities needed for various functions.
BUILDING FEATURES
- Public Areas that Welcome the Public + Meet Service Needs
- Ease of Access to Staff + Resources
- A Place for Personnel to Accomplish Daily, Weekly, and Yearly Tasks
- Efficient Spaces + Circulation
- Well-lit Offices + Meeting Areas
- Safe Vehicle Circulation for Day-to-Day Use
- Repair Bays with Radiant Heating to Minimize Ice in the Winter + Warm to Work on Vehicles
LOW MAINTENANCE + DURABILITY
Kodet worked to design a facility that will stand the test of time by utilizing low maintenance and durable materials which includes:
- Metal Panels
- Cast Stone for Offices
- Pre-Cast Concrete Insulated for Storage Spaces
- Aluminum Windows
- Internal Mechanical Systems
- LED Light Fixtures
- New Hoists + Maintenance Equipment Throughout




