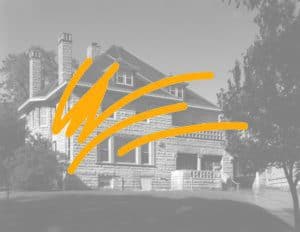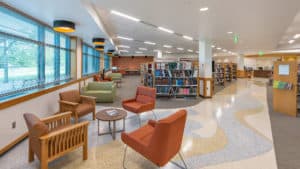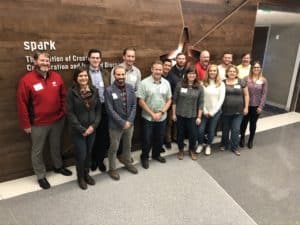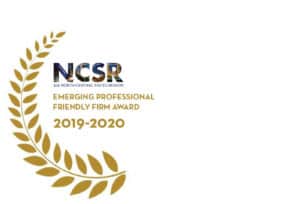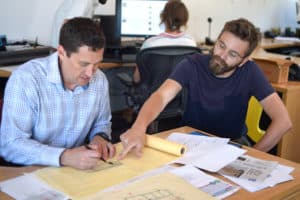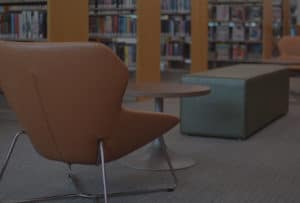Innovation Hub
SHAKOPEE + SCOTT COUNTY INNOVATION HUB We are excited for this opportunity to work with the City of Shakopee + Scott County! To download our interview presentation, please click here! If you have any further questions, please feel free to contact us! Our office phone is (612) 377 – 2737 | Daniel’s email is dkodet@kodet.com and Kyle can be reached at kpalzer@kodet.com OUR TEAM + OUR FIRM About Kodet Architectural Group + Our History Daniel Kodet, AIA, CID | Kyle Palzer, AIA | Mike Schellin, AIA, CID | Teri Nagel, CSI, LEED AP BD+C PROJECT EXPERIENCE Dakota County | Pleasant Hill Library Remodel Minnesota State Academy for the Deaf | Wilkins Hall New Construction Hmong College Prep Academy | Phase I – IV Hennepin County Government Center A4 | HR Department Remodel Ramsey County | IPR Remodel YOUR INNOVATION HUB To start thinking about your space, we have created 3 models to diagram programmatic needs addressed in the RFP and feasibility analysis that will make up the Innovation Hub. As a conversation starter, we’ve massed together possibilities when thinking about public/private spaces, entrepreneurial opportunities, green space, co-working options and more. We also started consider site context and how the building will respond to its location, circulation and parking. Option 1 | Large green space on street level with training and entrepreneurial space having their own floors. Option 2 | Mixed use ground floor with a combination of training and entrepreneurial space on the 2nd and 3rd floors. Option 3 | Another configuration of a mixed use ground floor with training and entrepreneurial space building up in their own “towers” with shared roof patio. RELEVANT TO YOUR PROJECT Kodet created a video series related to library design and some of the spaces seem to be similar to the programs included […]

