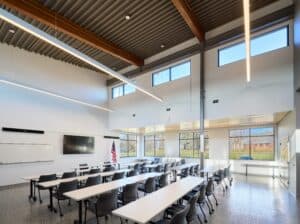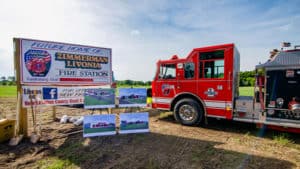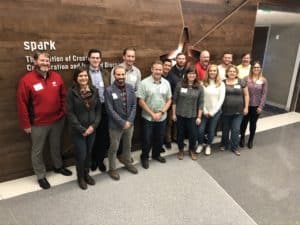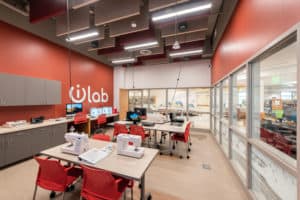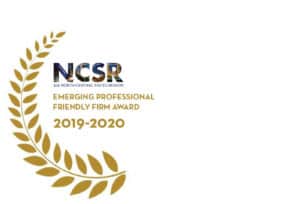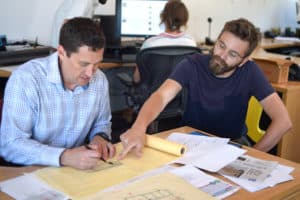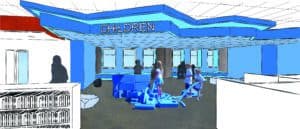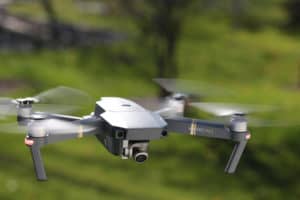Blending Into Context
KODET ARCHITECTURAL GROUP partnered with Elk River Municipal Utilities to address their needs and design a new Field Services Building. Exterior surroundings and context were observed to form the color palette and assist with the selection of materials. The result: integration of beauty and performance in a highly functional facility. Reflecting the groves of vegetation, Kodet introduced nature’s palette to the design table. Earth toned accents grounded with a neutral background set the stage for interior spaces. Highlighted by clearstory windows, exposed glulam timber beams carry the exterior elements indoors. Incorporation of flexible spaces within the design increased the plan’s functionality. An open-office work area is adaptable to the changing functions and varying needs of the staff. Brightly designed interiors, along with window placements, lighten the offices and training spaces and allow an ample amount of daylight to enter the space. Exterior facade elements merge with the neighborhood context. Displaying faux stone veneer, earth tone colors, metal panels, and glulam beams, the exterior elements and colors pull from both the surrounding natural and built environment. The cohesive blend of palettes strengthens the sense of place and ties the facility to its surroundings. Community engagement meetings and conversations allowed us to listen and respond to viewpoints, desires, and essentials, laying the groundwork for design. It is within our practice to mesh vision and reality. Attentive to our client’s needs, the blending of design and essential function stands at the forefront of our work. A facility which serves and provides the community with necessary operations must be designed to accommodate and facilitate growth. It is within the details of design that our practice crafts a synergy for efficiency, functionality, and aesthetics.

