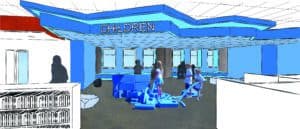Emerging Professionals Firm Tour
Have you ever been to an architecture firm? When I decided to become an architect, I had met exactly 2 architects and only visited one of their firms. Call it love at first sight. Call it a leap of faith. I was 14 and knew I wanted to be an architect. Over the next 8 years, I didn’t meet another architect until graduate school. A career path into architecture does not require this blind leap of faith. This year, the AIA Emerging Professional’s Committee (EPC) is coordinating Firm Tours at 6 different architecture firms in the Twin Cities. These firms open their doors for students and early career professionals to experience their work space and unique culture. You get a guided tour of the office, hear about projects, and ask questions about daily tasks and challenges. The 2018 Firm Tours are a revamp of the EPC’s Draughting Club. At Draughting Club, emerging professionals and students in the Twin Cities could meet, enjoy a local brewery or distillery, and chat about challenges we face in our early architectural career. The new Firm Tours still foster a relaxed atmosphere for networking but with several upgrades: Meeting experienced professionals from the host firm Seeing architecturally designed offices Tours guided by firm leadership Free food! In April, Kodet Architectural Group is hosting the EPC Firm Tour in collaboration with the AIA Architecture in Schools Committee. We invite emerging professionals of all ages (high schoolers, undergraduates, graduate students, and early professionals) to see our office by the Walker Art Center. It’s a free tour with snacks and beverages but space is limited. Register today at this link We work in a remodeled mansion complete with fireplaces, beautiful woodwork, and “bridge” addition off the back. It’s a fun place to see, but the character of our […]


