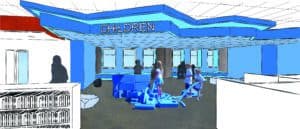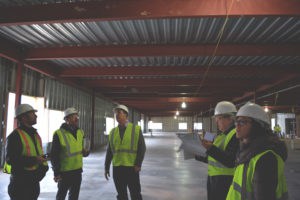Twin Cities Academy | Architectural Solution
The 9.2-acre site for Twin Cities Academy was the original location of the Cemstone Products Company, which was used as a concrete batch plant and nestled into St. Paul neighborhood. For many years the site was used for mining soils, storage, and concrete production. Environmental testing discovered hazardous materials and buried debris, which required extensive clean up. Chemicals used in the production of cement had also leached into the soils and increased PH levels on the entire site making it difficult to grow vegetation. However, through effective collaboration between the civil engineer, contractor, school, architect, and the MPCA, the difficult site was remediated into a healthy site for new school construction, the aerial site plans below illustrates this transformation. Through careful listening, the design team collaborated with Twin Cities Academy staff and stakeholders to develop a better understanding for the programmatic needs for each space. This resulted in an efficient floor plan that is smaller than the space they were previously renting. The student population is comprised of both middle and high school students and the school expressed a need for creating a separation of these two age groups but also developing a sense of unity within the school. In designing a large classroom wing that is comprised of middle school on one floor and high school on another floor it creates the separation desired by TCA staff. Housed in a different wing were shared programmatic spaces for gym, band, art, etc., and the two wings are connected by a grand atrium punctuated by a welcoming fireplace which promotes small group gathering and a delivers a wealth of natural light. Vital to the vision of the new Twin Cities Academy was to create a warm welcoming space for students, staff, and the community to gather. The open entryway achieves this, as students enter their […]


