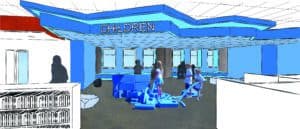District Facilities Planning Process
Is your district considering embarking on a District-Wide Facilities Comprehensive Planning process? Or, is your district experiencing facility accommodation, capacity, efficiency, and/or space utilization challenges? If so, this is a very exciting time for your district! But it may also be a bit daunting if you’re unsure of where to start. Through our experience working with schools, districts, and other educational facility master planners, we have developed a brief overview of the first steps in our District-Wide Facility Comprehensive Planning process for your reference (shown below). We hope this overview helps to clarify what the beginning of this process would look like once the design team has been hired by the district. All design teams and districts are different, so keep in mind that all steps are flexible to adjust to the unique characteristics, needs, and preferences of the team, district, and community. 1) Educational Visioning Event A one-day event that invites the community to envision the future of education in their community. This event kicks off the comprehensive planning process as a community-wide endeavor. Potential discussion topics include: 2) Steering Committee Formation Establishing a Steering Committee, or a Task Force, helps to guide the comprehensive planning process. The committee’s responsibilities include: Represent the district and community in the planning process Review and discuss Educational Visioning Event findings Formulate questions for Community Dialogue meetings Provide feedback to design team throughout process Develop a recommendation to the Superintendent 3) Community Dialogue #1 The first Community Dialogue focuses on creating an educational framework for the district. The educational framework developed will guide the planning process by attempting to define: Grade configuration Class size Number of facilities Criteria for determining facility lifespan Strategies for building and site disposition 4) Community Dialogue #1 Findings The design team will assess and present the Community Dialogue #1 findings to the Steering […]

