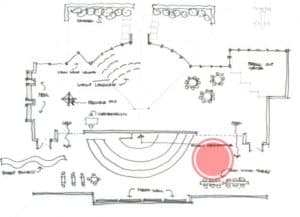Small Renovation, Big Impact
PINE RIVER-BACKUS HIGH SCHOOL As the students at Pine River-Backus High School packed up for the end of the school year and headed off to summer vacation, bulldozers, machinery, and construction workers filled the site to complete a small addition and renovation to the building. Many months of planning and design began to take shape in physical form at Pine River-Backus High School, and by the fall the construction was complete. Kodet worked with the school district on the design for an addition and renovation to the high school building for almost a year preceding the construction to ensure that the space fit the goals and needs of the school. Part of this process was working with the committee to prepare for the approvals of the School Board and Minnesota Department of Education. Though the overall scope of the project was relatively small, the impact was far reaching. It changed the way students, staff, and visitors interact and experience their everyday environment to work, learn, and play. Construction at Pine River-Backus took place primarily during the summer months so that the students could enter the classrooms on the first day of school in the fall. They were welcomed back with a renovated facility, where changes took place in three main building areas: High School Offices High School Entry High School Hallways The work in the areas listed above addressed three key factors for the school: Ongoing maintenance Accessibility Safety and security The benefits of the project were great – enhancing the user experience on a daily basis. Examples of how the three factors were addressed are as follows: ONGOING MAINTENANCE Issues such as hallway floor cracks were fixed and we changed the flooring material to prevent further cracking problems. In doing so, we had the opportunity to update the material […]

