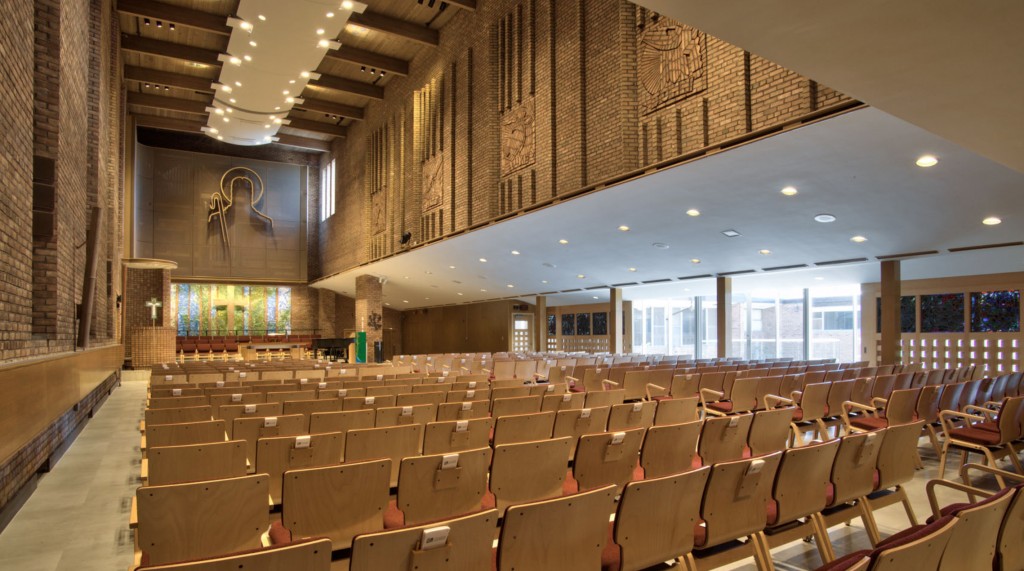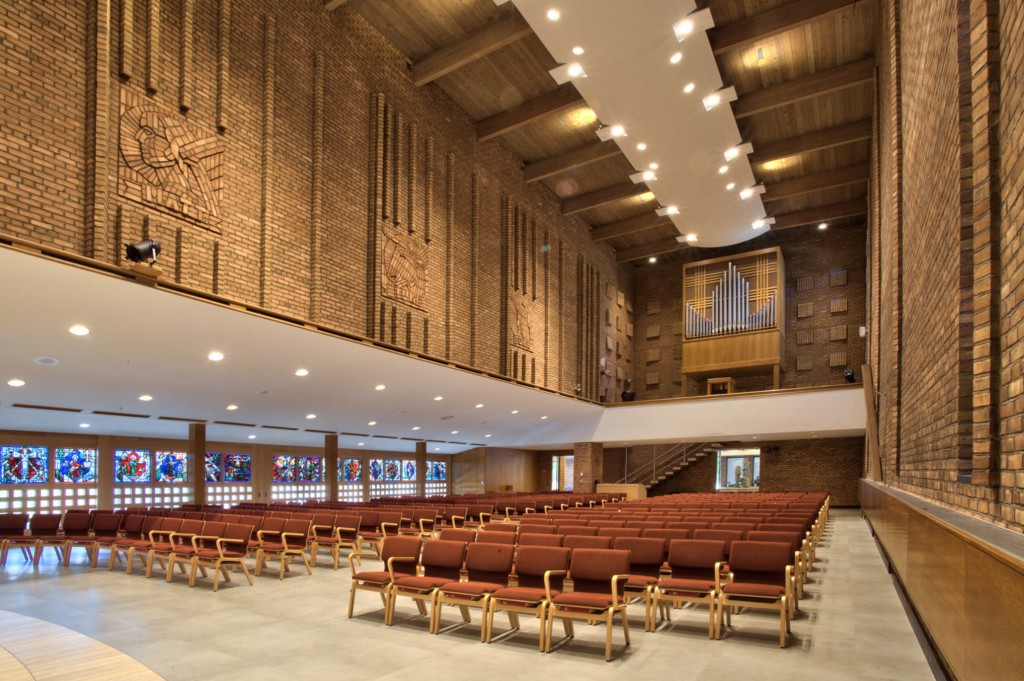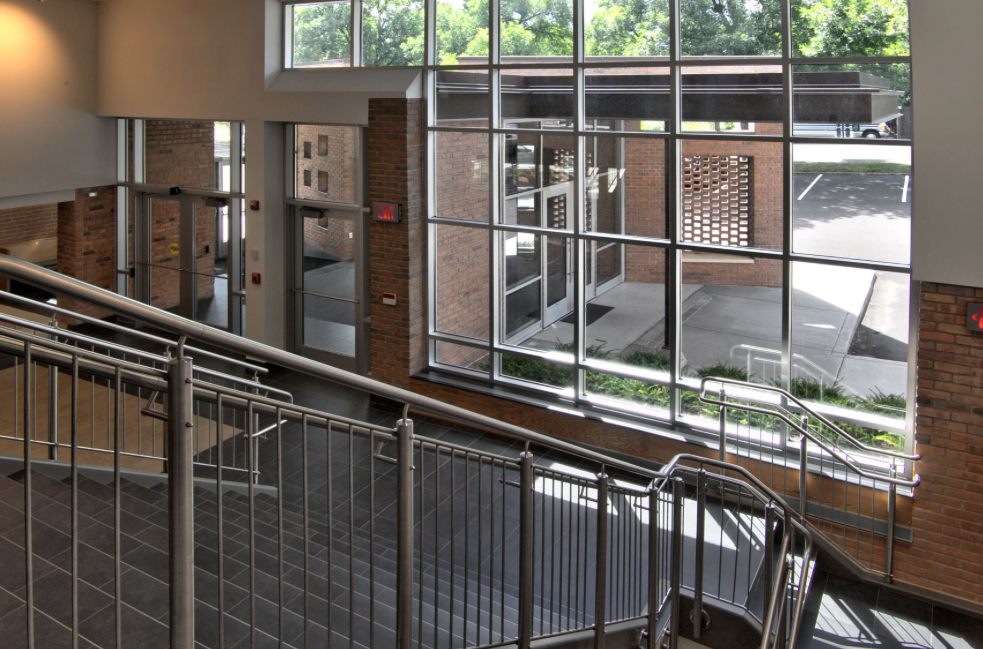Good Shepherd Lutheran Church
Good Shepherd Lutheran Church
Minneapolis, MN
Kodet worked with the Lutheran Church of the Good Shepherd to develop a Master Plan in which collaboratively we defined the needs and goals for a multi-phase plan. Throughout the process Kodet provided plans, renderings, and cost estimates to aid the Church in gaining excitement and momentum for their capital campaign.
The renovation and additions focus on three areas: worship, clear entry, and education spaces. Kodet was mindful throughout the design process that the renovations and additions respect and compliment the historic architecture.
The sanctuary changed to better meet the needs of current and future members; extending the altar, expanding the nave, providing flexible seating, created a more intimate feeling. The south wall was replaced by sliding doors, which open the worship space to a new catwalk with a balcony overlooking the Church’s exterior courtyard. The sliding doors incorporated the stained glass panels from the original south wall and greatly improve the amount of natural light.
Size: 8,000 sq. ft.
Completion Date: 2015
Project Type: Renovation






